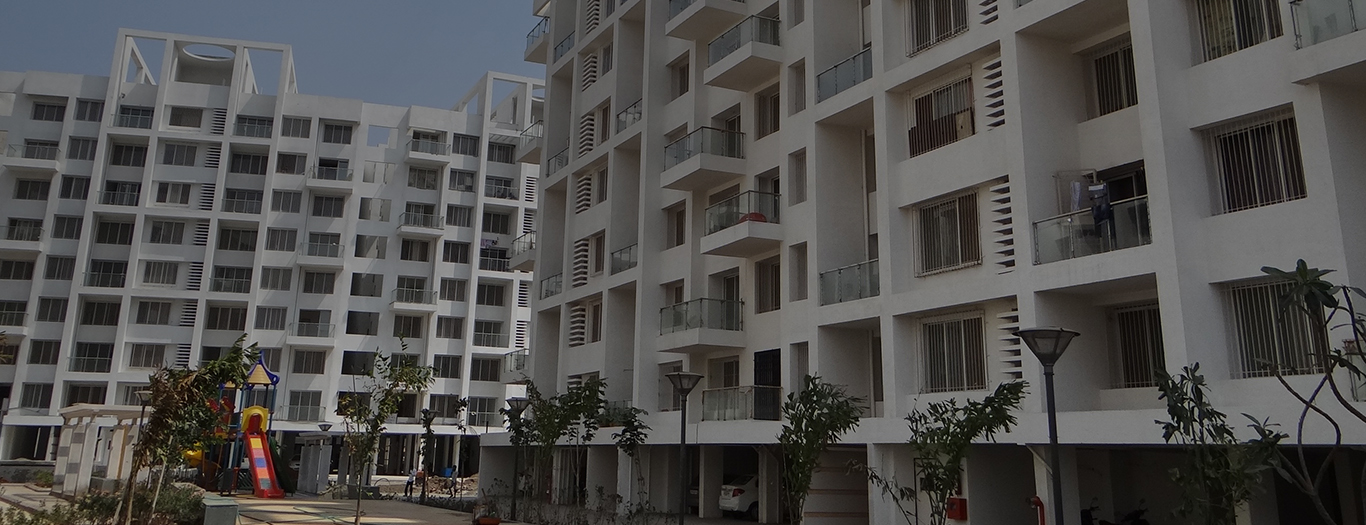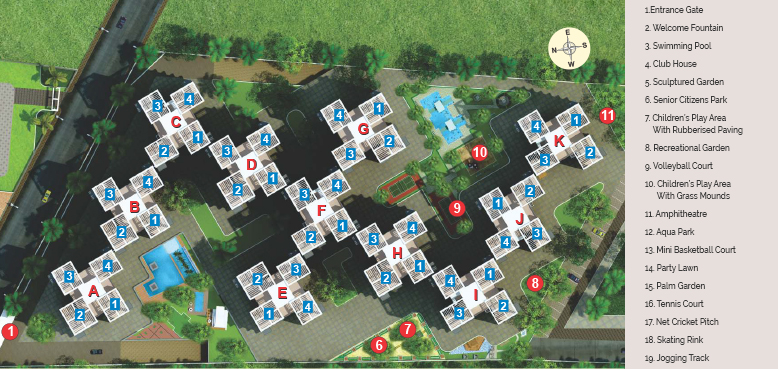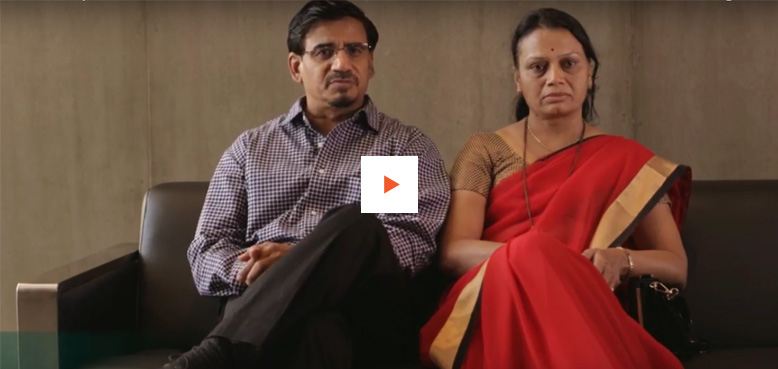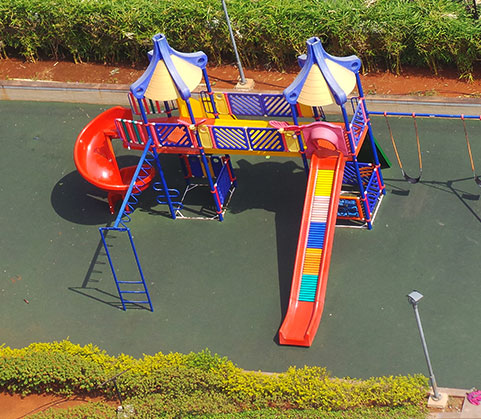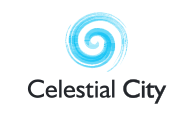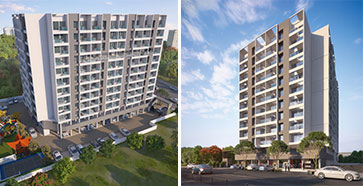Specifications
STRUCTURE
RCC frame structure of superior quality, Designed for earthquake safety
FLOORING
Smooth neeru finish plaster for internal walls, Sand faced cement plaster for external walls
WINDOWS
Large windows for better air circulation, ventilation and view, Powder coated Aluminum sliding windows, MS grills for safety and security, Granite window sill
ELECTRIFICATION
Adequate concealed electrical points with copper wiring, A telephone point and a cable TV point in living room, Fire resistant cabling, Each flat with ELCB Earth Leakage Circuit Breaker for electrical safety, Provision for inverter back up
PLUMBING
Concealed plumbing, Jaguar equivalent fittings in bathroom, toilet and kitchen
MASONRY
External walls 6 inch thick brickwork, Internal walls 4 inch thick brickwork
DOORS
Decorative main entrance door laminated on both sides with SS plated brass fittings with night latch and a name plate
BATHROOMS
Anti skid Ceramic flooring, High gloss dado tiles up to 7 feet, White Sanitary ware, Hot and Cold mixer for all shower areas, Mirror and corner glass shelf also provided, Provision for exhaust fan, Provision for boiler geyser, 100 percent waterproof doors
LETTERBOX
Letterbox for each flat
PAINTING
Internal oil bond distemper paint in the entire flat, External cement paint for the entire building
PLASTER
Smooth neeru finish plaster for internal walls, Sand faced cement plaster for external walls
KITCHEN
Granite top kitchen platform, Stainless steel sink with drain board, Glazed tiles dado up to window top, Provision for exhaust fan, Dry Balcony attached to kitchen with provision for washing machine with water inlet and drain, Provision for Water Purifier
PARKING
100 percent car parking area, Provision for plenty of parking space for visitors guests, Well planned parking arrangement to ensure easy drive in and out





