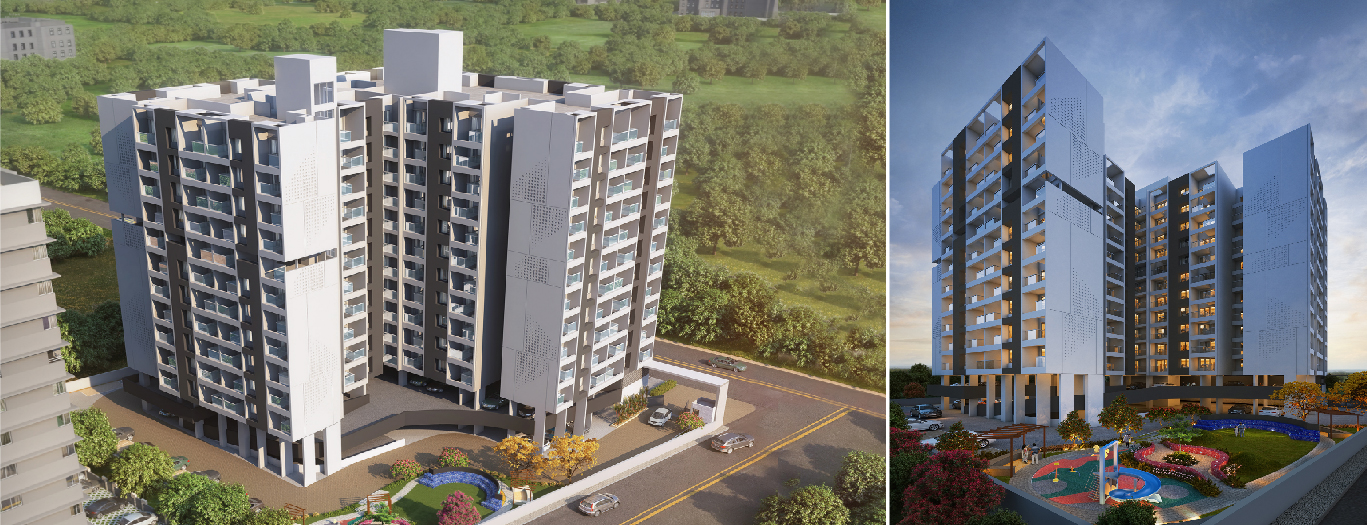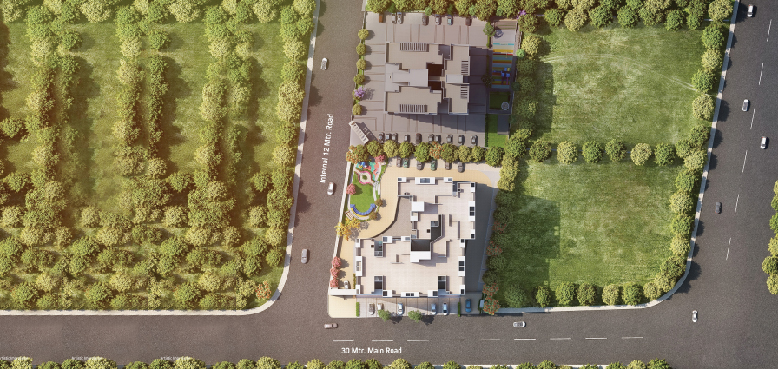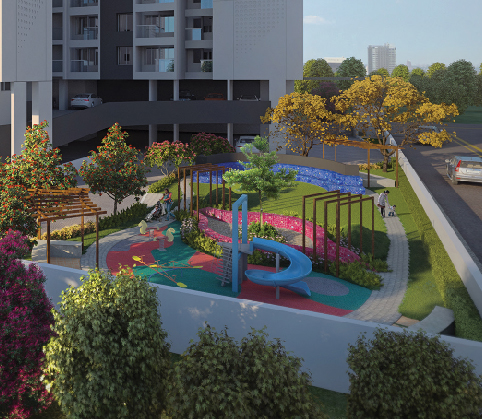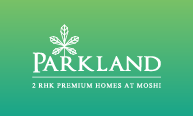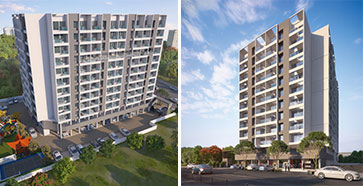Specifications
Foundation
As per RCC consultant's recommendation
Structure
RCC frame structure of superior quality, designed for earthquake safety
Door
Double ventilated safety door, Decorative main door with lamination on both sides, Wooden frames for main door & bedroom door, All door shutters both sides laminated, Door frames of dry balcony & toilet in granite and wood
Terrace & Dry Balcony
High-end glass railing with laminated glass for maximum safety and unobstructed view from every terrace, Anti-Skid tile for terraces & dry balcony, Electrical & plumbing provision for washing machine in dry balcony
Master Toilet
Counter wash basin, Hot & cold water mixer unit, Mirror, Provision of exhaust fan, Electrical provision for geyser
Flooring
Vitrified tile flooring for the entire flat, Anti-skid ceramic tiles for terrace, dry balconies & bathrooms
Windows
Big size windows for ample sunlight and air ventilation within the flat, 3-track powder coated aluminium sliding windows with mosquito net, MS safety grills for windows, Granite sill for windows at bottom
Kitchen
'L' shaped granite top kitchen platform with SS sink and glazed dado up to window top, Provision of exhaust fan in kitchen, Dedicated electrical points for water purifier, fridge, oven and mixer
Common Toilet
Counter top wash basin, Ceramic tiles for flooring & dado up to lintel level, Jaguar / equivalent CP fittings, Hot and cold-water mixer unit, Mirror in all bathrooms, Provision of exhaust fan, Electrical provision for geyser
Masonry
6" thick external wall
Electrical
Concealed electrification with copper wiring & modular switches, Provision of telephone point in living room, DTH Connectivity in living room & master bedroom, 3 plug points for TV & other uses in living room & master bedroom, Provision of AC point in living room & master bedroom, DB box with MCB in flat, Provision for inverter, Exhaust fan provision in kitchen and toilets, Electrical provision for geyser, Provision for water purifier in kitchen
Plumbing
Concealed plumbing with Jaguar / equivalent fitting in toilets and kitchen, Wall mounted commode with concealed cistern, Solar water connection for master bedroom toilet only, Plumbing provision for water purifier in kitchen, Plumbing provision for geyser
Painting
Internal semi-acrylic emulsion paint in entire flat, External acrylic paint for the entire building



